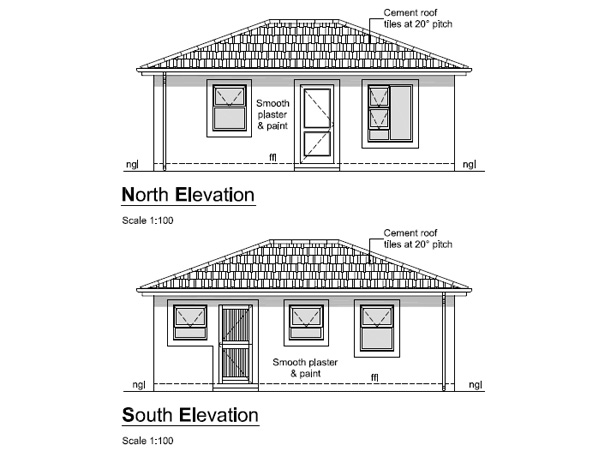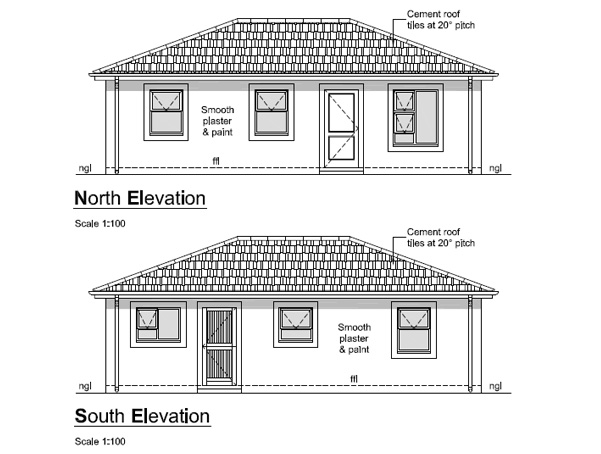
|
Please go to documention to view other variations of these plans. Click on thumbnail to view enlarged image or navigate by clicking Next and Previous.
|
||||||||||
 |
| Copyright 2012 CAD Projects. All Rights Reserved |
Home |
About Us |
Completed Projects |
New Projects |
Faq's |
News |
Contact Us | Vredelust Documentation | Gallery | Pricing & Costs | Siteplan | Your Home |


